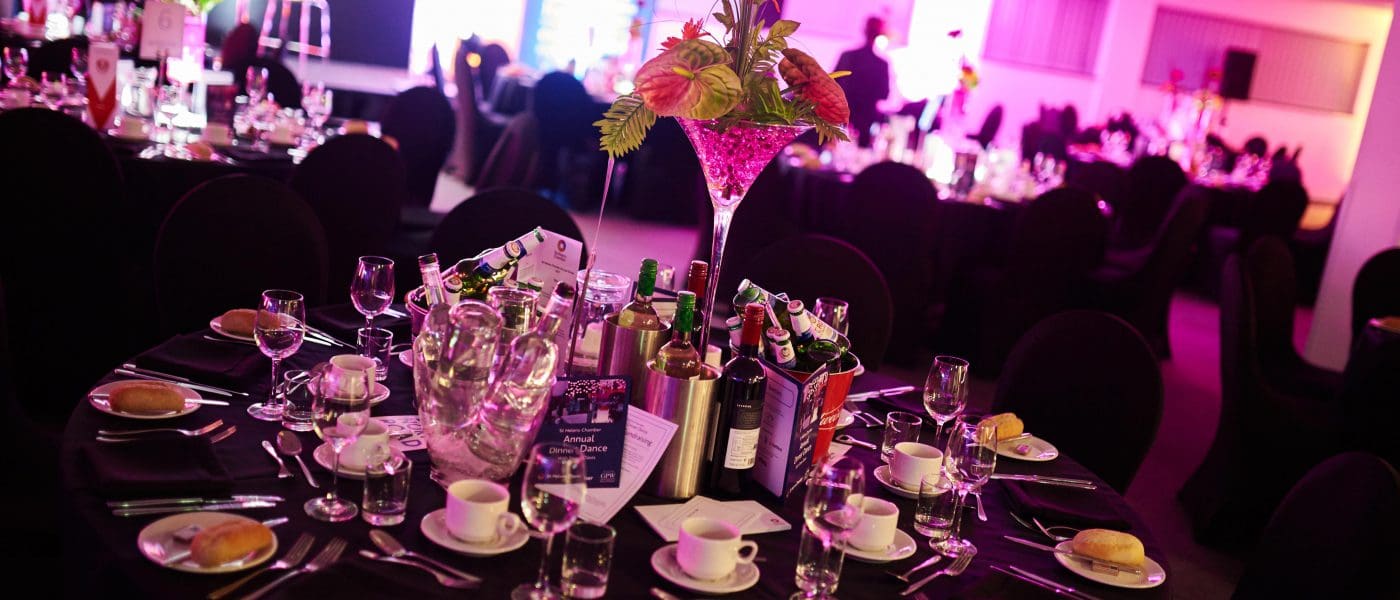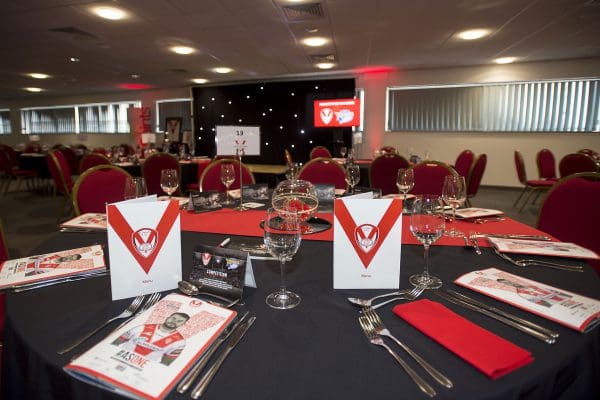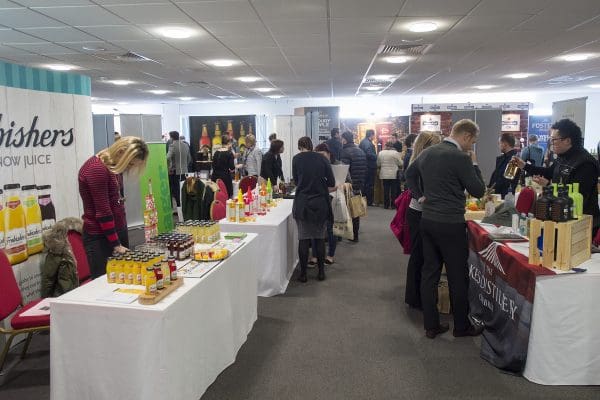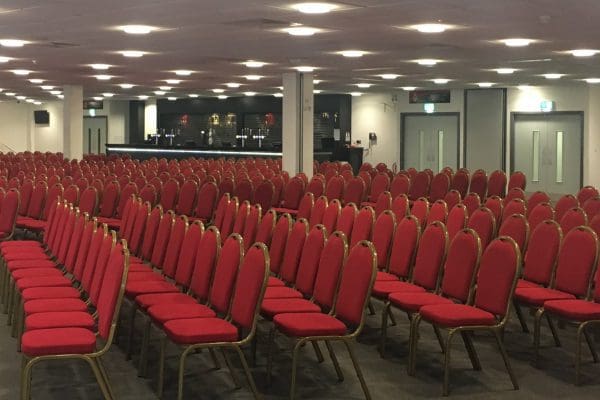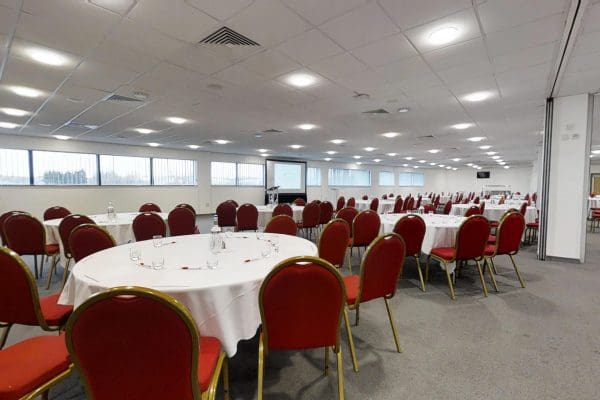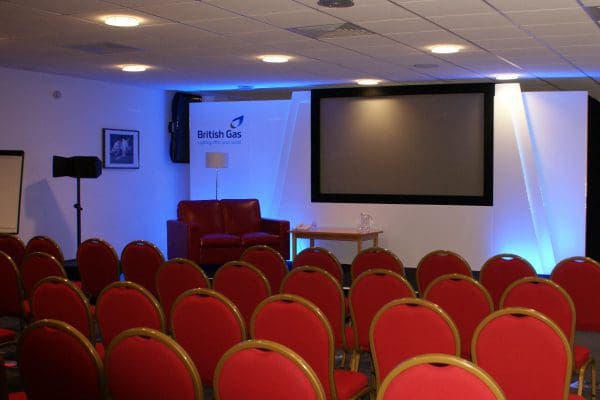Got big plans? Our size fits all at the Totally Wicked Stadium…
The 1873 Lounge is our largest Suite based on the first floor of the South Stand. This room is a perfect setting for dinners and conferences for up to 400 delegates, the Suite also has its own built in partition wall to section off a small breakout for up to 100 delegates.
It has its own bar with direct kitchen access and is large enough to suit a wide range of events including large Conferences, Award Dinners, Charity Balls, Weddings, Exhibitions, Proms, Christmas Parties and other functions. On a match day, this space room plays host to St.Helens R.F.C.’s sponsors and match day hospitality guests.
The room’s large size allows easy accommodation of a stage, dance floor, DJ, large projection screen or pop up display as well as complimentary wi-fi access and plentiful power supply points.

